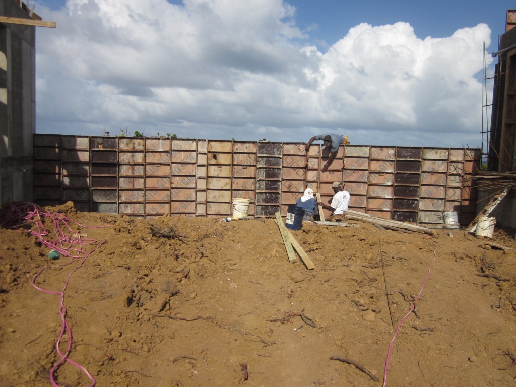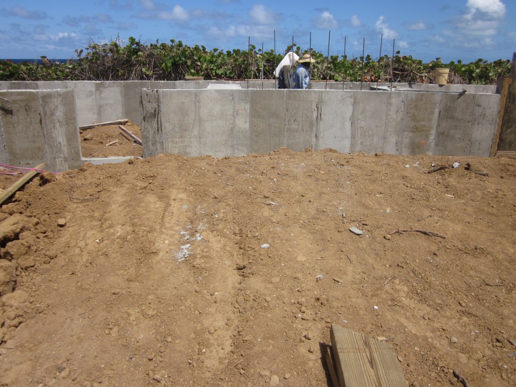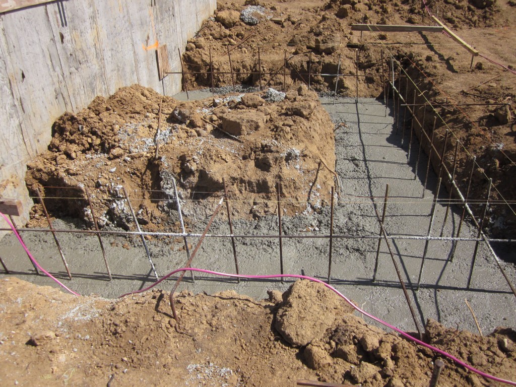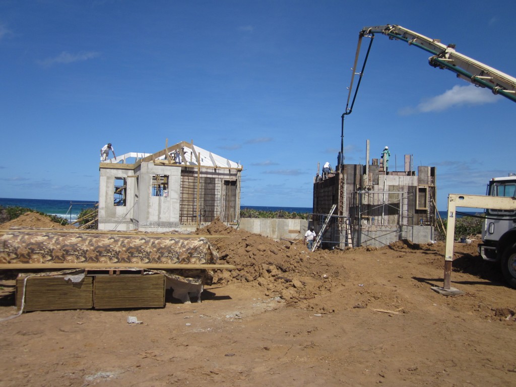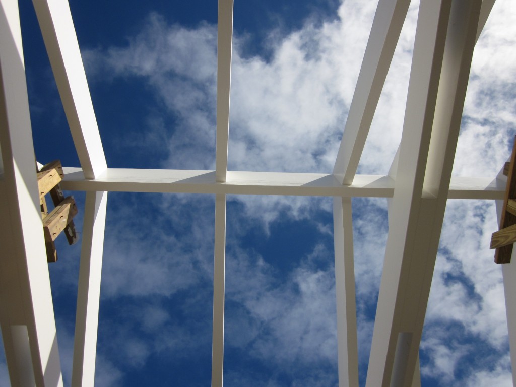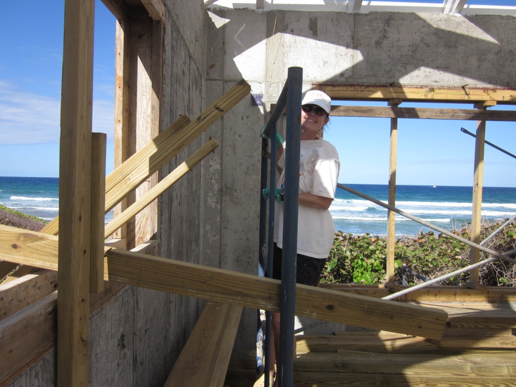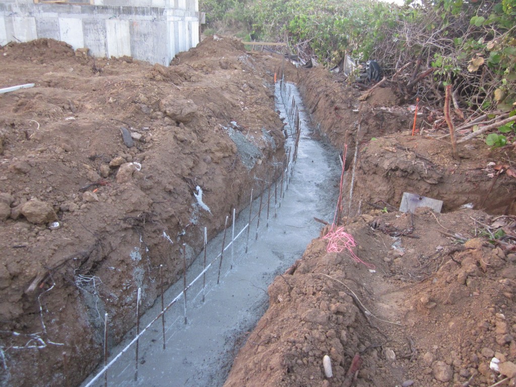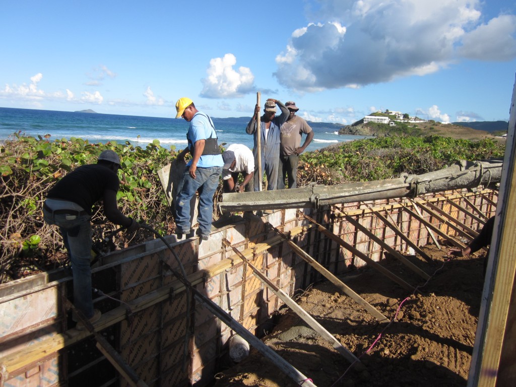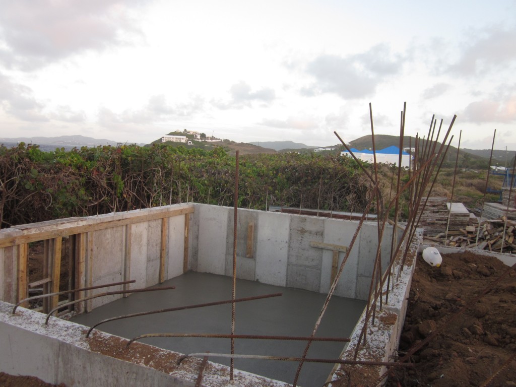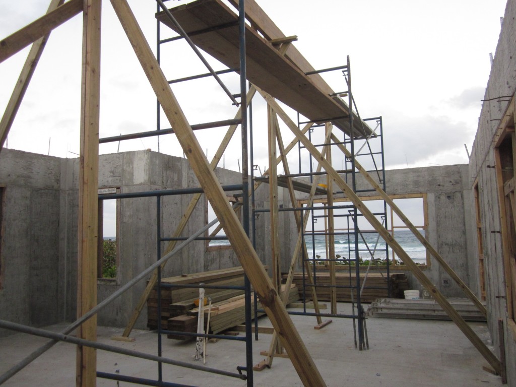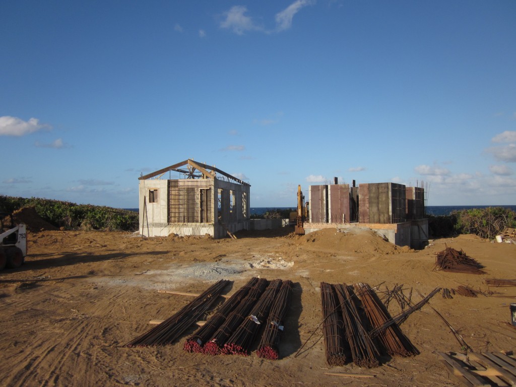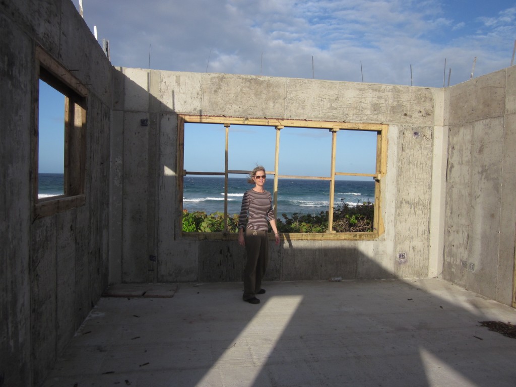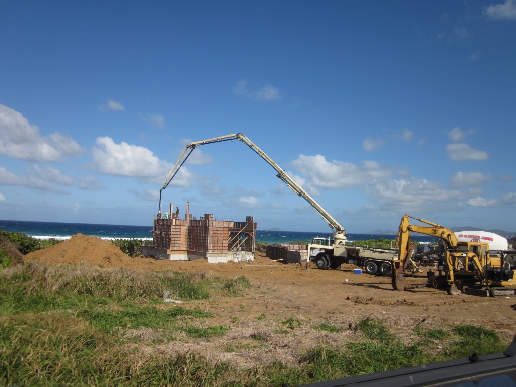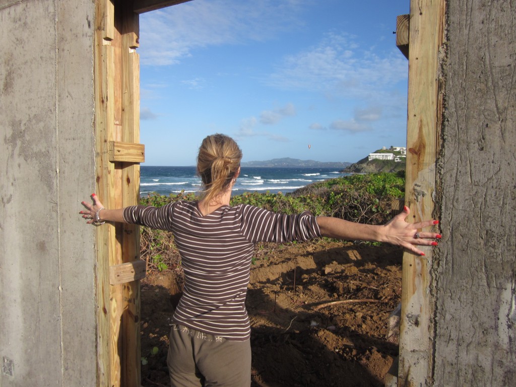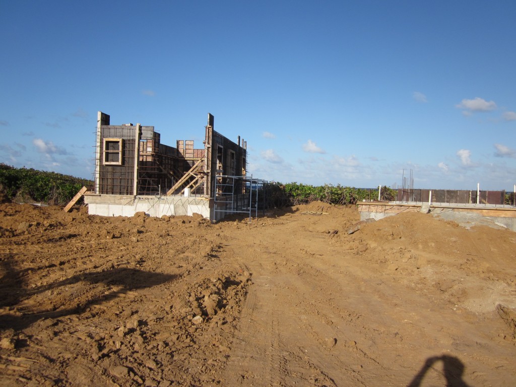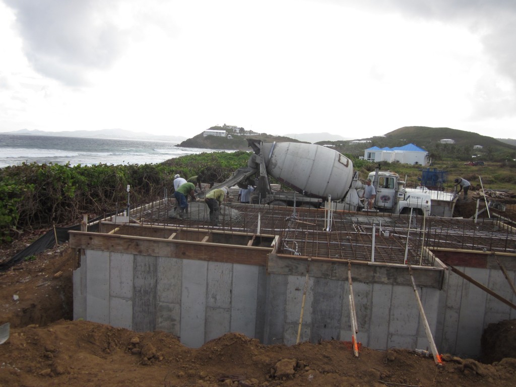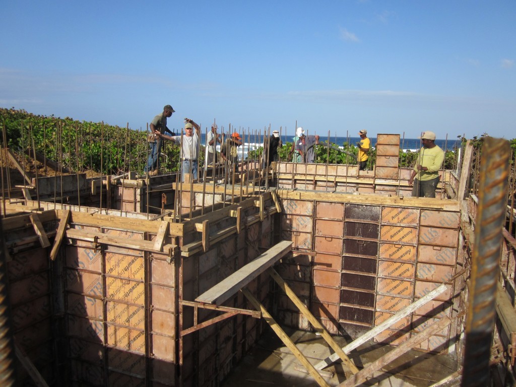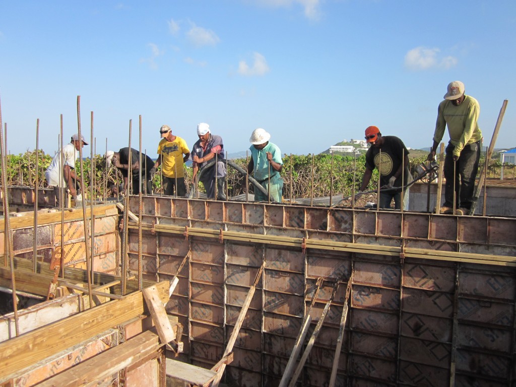Our cypress and decking for the master and office areas arrived nearly two weeks ago. We are using 6″x 12′ select cypress boards for our ceiling throughout the house. Emily and I spent 2.5 days last weekend and a few hours yesterday sanding and “pickeling” (white-washing) this wood. Our friend Miah came by last Saturday to help sand for a few hours. The “pickeling” technique is pretty straight forward; sand the board, apply a coat of paint and wipe the paint off with a rag. We were going for something really light, and I think we found our groove after the first 20-30 boards. To date we have completed 180 boards. It really feels like we have completed 500. We have a total of 320 to finish for both wings of the house, not including the outdoor covered space.
What else? We continue to get the dreaded “not included” from our builder. I won’t go into detail on this, but I feel that I would now be able to write a pretty air-tight building contract. Unfortunately this was a skill I lacked prior to building. In any case, I trust that we can get through this.
WAPA got our temporary power hooked up Friday. Funny story, they actually came out Monday to set us up, however, our house number wasn’t big enough on the temporary pole, so they told us to make it bigger and the will come back, 5 days later.
Work on the house these past two weeks consisted of finishing the rafters, painting the rafters, pouring the back wall for the pool deck, getting the pool area ready, and getting ready to pour the guest “wing” walls. We finished Friday by actually pouring the walls. For those keeping track we have now used 247 yards of concrete.
We have also signed a contract for AC installation, met with Gaston from PVC Windoors out of Miami, and spent plenty of time talking to vendors about roof coatings, cistern coatings and paint.


